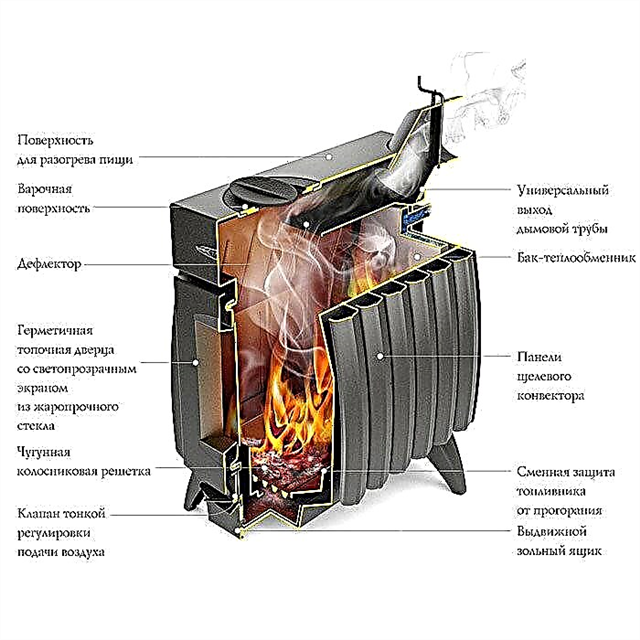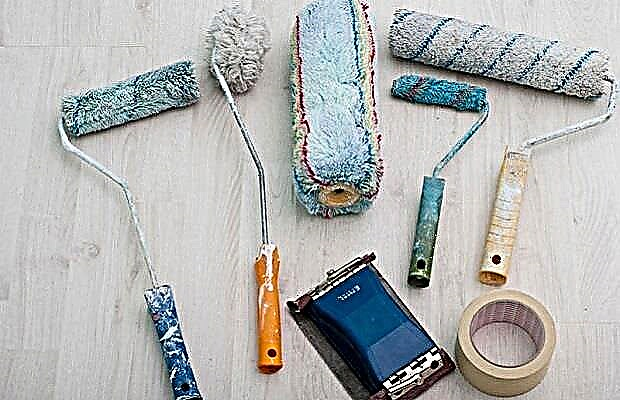For the kitchen, hallway and balcony, the choice is usually between several floor coverings. Most often choose between ceramic tiles and laminate. Linoleum is not very popular right now because of its “unnaturalness”, and the modern replacement for laminate flooring - good quality PVC tiles - is too expensive. Therefore, they usually consider two options. But what is better than tile or laminate? Let's try to figure it out.
As a rule, for a person not experienced in construction, ceramic tiles and porcelain tiles are one and the same. In the context of this article, speaking of floor tiles, we will mean both ceramic tiles and porcelain tiles. How they differ is described below.
Comparison of tile and laminate properties
How many people, so many opinions. You definitely comprehend this truth when you start asking others what is better and why. Each has its own favorites and each has its own reasons. Moreover, on the basis of the same data, one person will choose one, another - another. And it is understandable, because everyone has their own taste and priorities. So, we list all the pros and cons of each of the solutions, and which is better - tile or laminate, you decide for yourself.
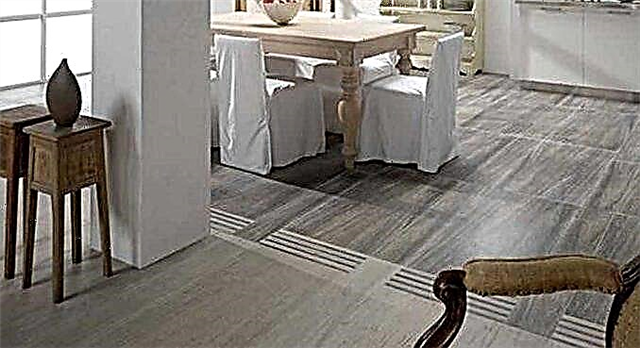 Which coating is better - everyone decides for himself
Which coating is better - everyone decides for himself
Practical points
It is usually decided that tile or laminate is best in rooms with difficult operating conditions. This is the kitchen, hallway. There may also be a heated covered balcony or loggia. As you can see, the zones are quite “dirty” and actively exploited, so the flooring here should be practical. It is this criterion that can be considered the starting point in making a decision. So, we begin with practical points:
- Laminate should be protected from moisture, immediately wipe off if something is spilled. Tiles do not care what is poured on it and how long this “something” has been on it.
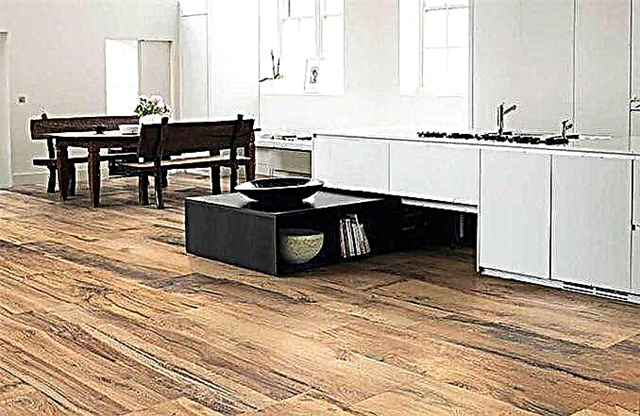 You can’t understand from the photo - this is a tile or laminate in the kitchen
You can’t understand from the photo - this is a tile or laminate in the kitchen
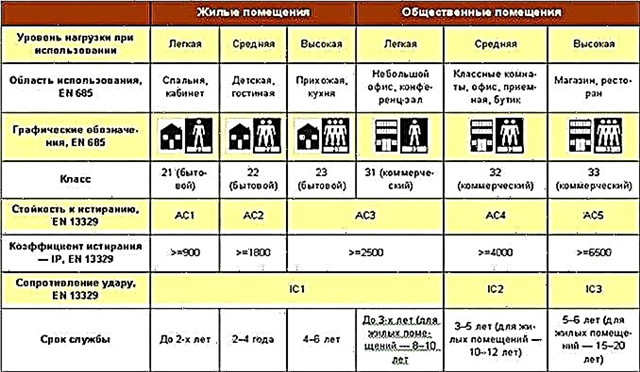 How long the laminate will last depends on its abrasion resistance.
How long the laminate will last depends on its abrasion resistance.
In general, it is difficult to speak generally about the wear resistance and maintainability of a laminate. The difference is too great for different classes of material. Some laminate even in the corridor will lie for a decade without visible signs of wear, while another in the living room in a couple of years will have a lot of scuffs, scratches and other defects. But in general, in the kitchen and in the corridor, tiles or porcelain tiles are more practical.
Which is warmer: tile or laminate
Since winters are long and cold in our region, comfort in the cold season is of great importance. Here the situation is unambiguous: under equal conditions, the laminate feels warmer than tile. Tiles “take away” heat from us faster, therefore, at equal temperatures, it will be “colder” to the touch, and the laminate will be warmer.
Under floor tiles and laminate flooring, floor heating is often done now. If we consider what coverage is better in this perspective, we must take into account such points:
- Tiles conduct heat much better than laminate. And this means that with an equal amount of heat that we spend, the room with the tile will be warmer.
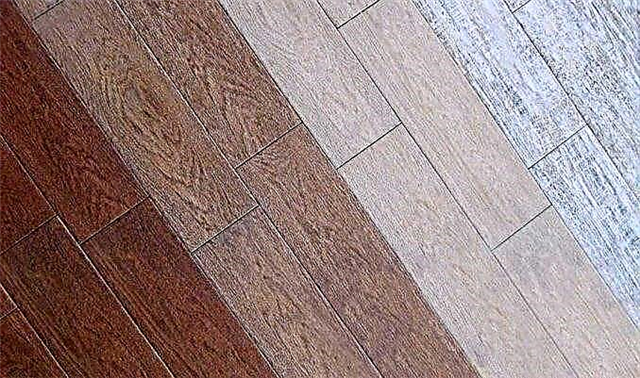 Almost any manufacturer now has floor tiles similar to laminate
Almost any manufacturer now has floor tiles similar to laminate
If you have underfloor heating, then the material is “colder” or “warmer” no difference. When necessary, then they warmed up the floor. Even in the summer, if suddenly it became uncomfortable. In general, on the heated floor, the priority is still tile.
Aesthetics and Economics
Far from the last role in the choice of flooring is its appearance. More recently, floor tiles were overwhelmingly plain or with some kind of eerie patterns. And the main argument against was - I do not want to turn the apartment into a hospital. Such associations caused such a coverage.
Modern types of tiles can be very different in appearance. There are those that can be distinguished from a wooden floor only by touching or becoming bare feet. Moreover, the color and appearance of the "boards" are very different. From imitating a roughly machined wide board to parquet. There are also different options for imitating stone, leather and other exotic.
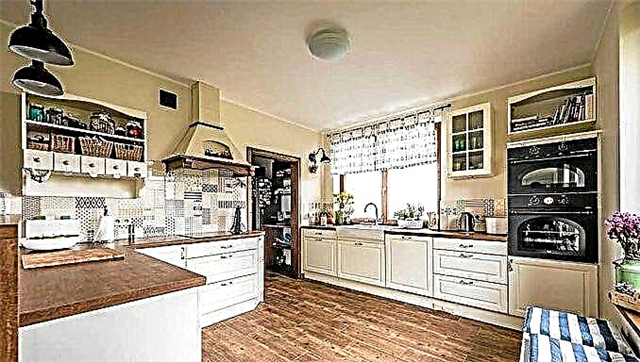 Can you say that this kitchen is laid on the floor - tile or laminate?
Can you say that this kitchen is laid on the floor - tile or laminate?
The laminate also has a lot of options for appearance. But basically, it is an imitation of different species of wood and parquet. Solid models you will not find in stores and on stands. If there is, then under the order. After they learned to reproduce different surfaces in a tile, by this criterion it at least equaled the laminate. And if we take into account the presence of polished porcelain stoneware, then I surpassed it. The "ceremonial" look is given only by expensive natural stone (marble, for example) or some types of porcelain stoneware. Laminate in such cases is not even considered. But this is from another area.
The next item can be attributed to practicality and aesthetics. Tiles are more difficult to dismantle and replace. So if you are looking for a temporary option, the laminate is probably better. Or, in general, linoleum, or quartz vinyl tile (PVC tile). They are removed with a bang, and in appearance they can be very similar.
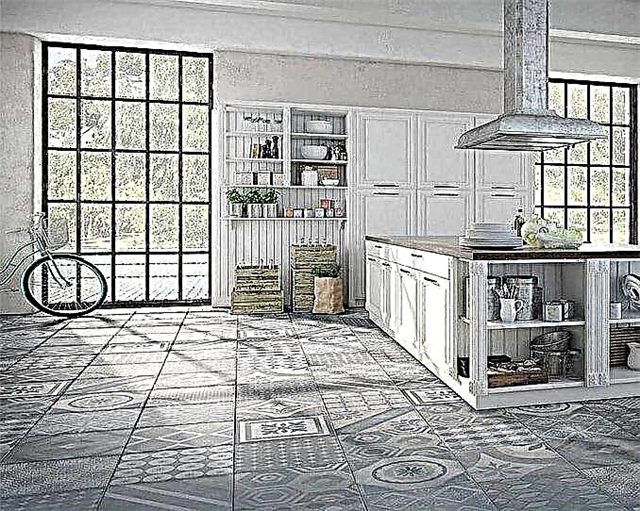 Even if there is a tile on the kitchen floor that you can’t confuse with wood, it doesn’t look cold, tense or “public”
Even if there is a tile on the kitchen floor that you can’t confuse with wood, it doesn’t look cold, tense or “public”
To understand that tile or laminate is better, you must also consider the installation methods and cost. Installation is easier with the laminate. In principle, laying a laminate even for the first time will not work much. And if something goes wrong, you can disassemble and remake. This is a huge plus of this coverage. Tiles are placed on glue. If it was laid crookedly, you can only shift it until the glue has seized - and this is dozens of minutes. If the glue is frozen, then the coating is removed only permanently. There is little chance that the tile can be reused.
The most budgetary of all of these is linoleum. But it is not critically cheaper, if we take the coatings normal in terms of wear resistance. Then there is, perhaps, a laminate (we consider good quality, and not for a couple of months), after that - tile. Both ceramic and porcelain tiles are those that are PVC / quartz-vinyl. That's about how materials are distributed by price.
Which flooring is better for the kitchen
As you can see, deciding which coating is best is not easy. Both options have advantages and disadvantages. To summarize and say briefly, the advantages of the tile are hygiene and good compatibility with underfloor heating. The advantages of the laminate are the possibility of bulkheading and a higher degree of comfort that it gives.
For the kitchen, they often choose higher hygiene. Like it or not, but if you cook a lot in the kitchen, then you need to wash it often. And not the fact that there will be too “public” appearance in such a room. The thing is what interior you want to create, not the tiles.
 Combined kitchen floor - tiles and laminate: better to join in a straight line
Combined kitchen floor - tiles and laminate: better to join in a straight line
If the room is large and there is a clear dining area, you can combine tiles with laminate. But beautifully combining these two coatings is difficult. Curved joints are a thing of the past. No matter how you try, but this option for docking looks "not ice." Well, these two different coatings do not “cross over” in any way. Much more logical is the connection in a straight line. Here you can use different options for joining tiles and laminate. In a straight line, the sills, docking strips and even seamless options fit perfectly, and with several materials (silicone and cork).
What is better in the corridor - tile or laminate
What is the difference between the corridor and other rooms? The fact that there is an entrance door and near the entrance there is sand, dirt, humidity. Now let's see how tile and laminate react to these factors. Sand, dirt, and humidity aren’t scary for a special floor tile, because they have a very strong glaze or topcoat. Theoretically, you can and can scratch it and get worn out. But look at the tiles that are laid in the malls. A lot of people walk on it and changes imperceptibly.
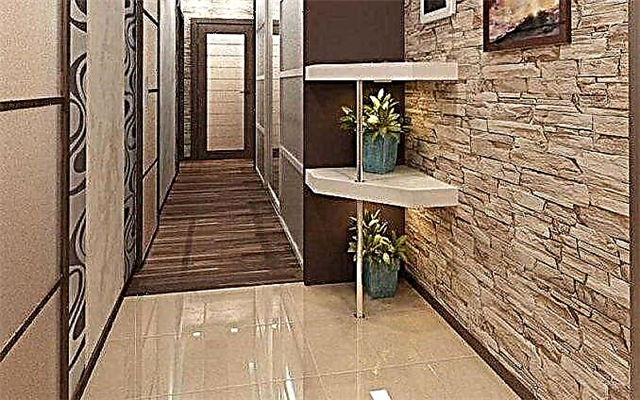 It’s more practical to lay tiles in the corridor
It’s more practical to lay tiles in the corridor
What is a laminate. This is a picture that is protected by a polymer film. And polymers, no matter how durable, are scratched with sand. And if you come across small pebbles, then they are torn. In general, it is better not to lay the laminate at the front door. Or the entrance area should be protected by a rug. But further (between the rooms) the laminate will be in operation not bad.
Is there an alternative for tile and laminate
If, when comparing tiles and laminate, you decided that none of the coatings suits you, then what alternatives can be. Actually, for the kitchen and the corridor there are two more options. These are vinyl tile (PVC) and linoleum. What are their advantages and disadvantages? In short, linoleum is good in that it is a seamless coating. And also inexpensive, which fits easily. The disadvantage is not the most presentable appearance. But this is no longer relevant. Modern linoleum looks no worse than a laminate.
What are the advantages of PVC tiles? This type of coating is similar to a laminate in the laying method. The same principle. And in terms of performance, it is close to linoleum, but more wear-resistant due to the fact that it contains quartz sand. After all, the second name of this material is quartz vinyl tile.
The first obvious way
The most common option is to use laminate in the room, and in the kitchen and hallway - tiles, but:
- The joint line will be straight, although small protrusions from the ideal line will still be in the laminate and tile
- Although both materials have almost the same height, there is still a difference of small 5 mm,
In such a situation, a threshold will be useful (also called simply “threshold” or “molding”):
This option will allow you to choose the desired color of the strap that closes the joint. You do not have to think about processing this place, the line of the laminate and tile will look perfect.
All sills in their form are divided into three types:
- Bendable, which can be plastic and aluminum,
- Curved are made from the same materials,
- And direct.
Powders differ in the composition of their design:
- One-piece, representing a simple bar,
- And prefabricated, consisting of an upper front bar and a lower removable pad.
The ways of fastening the sills also differ:
- An open fixture, in which the fixture is visible, but it does not visually interfere,
- And the hidden one, in which the fasteners are hidden behind a decorating film.
Powders are distinguished by their accessibility and simplicity, but prudent calculations are necessary for their use. If the level covered in the joined rooms is more than 5 mm, then you definitely need to lower it from one side.
As a rule, a difference of up to 5 mm is perfectly compensated by any threshold (even a thickness of 30 mm). The main thing to consider is that the threshold width should correspond to this difference. If the height difference is 10 mm, then in this case you need to use a threshold with a width of 10 cm, although this will already look rather unattractive.
Combination in the kitchen combined with the living room
Composing these two rooms is not easy, but possible. In particular, in cases where these rooms are made in the same style.
For the loft style, it will be possible to choose gray lamellas and pearl tiles, and for art deco dark blue or black coatings. Materials of natural wood shades - walnut, red, saturated brown, beige also look very noble.
Tile coatings themselves need to be located in those parts of the room in which it is necessary to prevent premature wear. This may be part of the floor near the exit to the balcony or the area near the fireplace with open fire. By the way, in the latter case, this is the leading requirement for observing fire safety.
The direction of the masonry in this case should be the same, so that one material seems to flow into another. This will allow you to get a complete composition, which is necessary if these rooms are small and dimly lit.
To make the junction of the laminate and tile less noticeable, you can use the podium. That is, to make a difference in height between the cooking area and the place for receiving guests and relaxing.
With single-level masonry, you should take care of choosing the right form of connection. It is better if it has a rounded shape. Strict graphic lines can be used exclusively in classic rooms with rough furniture and massive decorative elements.
By the way, any zigzags and other jagged edges are much easier to mount if the tiles are staggered. The diagonal placement of the lamellas adds room to the room.
The combined floor in the kitchen from tiles and laminate looks practical and beautiful. This decor can be supplemented with original wooden furniture and textiles made from natural materials, and to maintain the division into zones, you can use the bar or a small arch in the wall.
Coefficient of friction
When the tile gets wet, it becomes slippery. In the corridor, it will often be necessary to wash it, and if you add here a high risk of dropping dirt, rain and melted snow from the street, it turns out to be completely traumatic. To reduce the risk of a possible fall, it is better to take a matte tile, and even better - with a noticeable embossed pattern. On such a surface, even if it is wet, it is difficult to slip.
In the marking you can find such an indicator as the coefficient of friction. For normal non-slip tiles, it should be at least 0.75. Material with a coefficient of 0.3-0.4 is too slippery for the corridor. However, it is also undesirable to take too embossed tiles, otherwise you may be tormented to clean all cavities and irregularities from dirt.
Coating features
Tile is a fairly common finish. You can diversify tile masonry using different types of layouts. On one surface you can use several different types of tiles, combining and combining them. The layout of the tiles can transform the interior.
If you make mistakes when laying this coating, then the room can also be ruined. Laying always starts with choosing a tile for the combination. Interesting combinations and variants of tile edging, emphasizing the pattern, will give the finish a finish. The layout can change the perception of the entire coverage.
When choosing a tile, you should decide on the type of layout in advance, so that the coating looks harmonious. By choosing a specific option, you can create a creative cover.
You can select models of different colors and sizes and combine them in all possible ways. Moreover, you can pre-lay the tiles on the floor, not fixing, to "try on" the type of layout and see how it will look.
A feature of the layouts of tiles is that the consumption of the selected option directly depends on this. So, the classic type of styling is considered the most economical, but more sophisticated methods require high material costs. By choosing the right tile and layout, as well as the shape of the elements of the flooring, you can create some visual effects that allow you to expand or, conversely, narrow the room, as well as adjust its size.
Preparatory work
It’s worth starting with measuring the entire perimeter of the room. It is necessary to check the angles for various discrepancies. To assess the scope of the proposed work, remove the old flooring. The entire area should be cleaned of paint, linoleum.
At this stage, it is important to determine the size, color, texture of the tile and the way of laying. We need to make a list of all the necessary tools and materials.
They may include: self-leveling mixture, glue, tile cutter, primer, grout, protective compound and cleaning products after completion of all work. The preparation process may take a different length of time.
It is necessary to evaluate the quality of the floor. For rough with a large number of slots and a slope, additional materials will be required. Identified deficiencies should be corrected as soon as possible. In order for the master and the owners to please the result of the work, it is worth strictly observing the entire process technology.
What are the requirements of the surface
Installation of the laminate is carried out on a flat horizontal surface, cleaned of debris and dust.
The material is very demanding on the state of the surface, the value of permissible deviations from a straight line is only 2 mm per 1 m of length.
Failure to comply with this requirement causes a creak, a change in the geometry of the panels, in difficult cases - cracks and destruction of the castle joints, leading to the failure of the material.
The subfloor must be dry, capillary moisture or other possible wetting of the base is not allowed. If necessary, bituminous waterproofing is applied, and a cut-off layer is laid from a material that does not respond to moisture.
In addition, the subfloor must not have unstable or moving areas.. Rigidity and durability of the base guarantee a long service life of the floor covering.
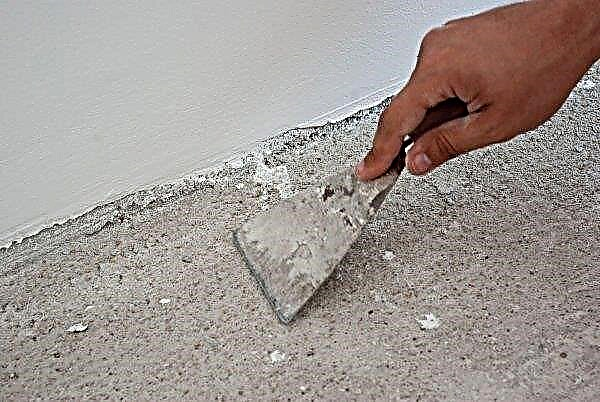
Can laminate flooring be tiled?
From the point of view of installation, the tiled floor is quite suitable for laying laminate. At the same time, the requirements of the material for an even and horizontal base must be fully observed, since the tile on the floor is not a guarantee of its evenness..
Even if the base fully complies with all standards, the tile can be laid unevenly, with noticeable differences, which ultimately creates problems when laying the laminate. At the same time, even and neatly laid tiles make the base quite suitable and even preferable for coating installation, since, in addition to surface geometry, the tile provides waterproofing.
According to experts, in many cases, the tile demonstrates higher qualities than conventional concrete screed. Therefore, all doubts about the laying of the laminate on the tile can only be in the field of quality of the substrate and the compliance of the surface with general requirements.
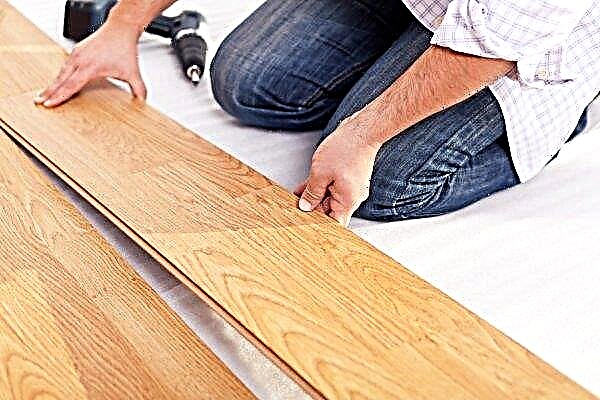
Advantages and disadvantages
Laying a laminate on a tile has certain advantages and disadvantages.
The advantages of this method include:
- There is no need for expensive and laborious dismantling of tiles.
- Removing tiles can reveal serious flaws in the subfloor, requiring time-consuming repair.
- The surface of the tile floor is flat and strong, does not have weak or moving areas.
The disadvantages of this method include:
- Existing tile irregularities are difficult to eliminate.
- The protruding parts of the tile can destroy the castle joints of the laminate.
- The surface of the floor changes its level, which creates differences with other rooms.
- There may be problems opening the doors.
In any case, the lack of preparatory work, which takes a lot of time and effort, outweighs all the possible disadvantages of the method.
In what cases can not be put
Laying a laminate on a tile is impossible, first of all, if significant violations in the geometry of the coating are detected - folds, bulges, dents or depressions on the surface. If on this basis to lay the laminate, the panels will be partially suspended.
With the appearance of any load, the lock joints will work to break, for which they are completely unprepared. The result of this condition will be the destruction of the canvas, which will require replacement of the coating.
In addition, the laminate must not be laid without tiles, if with this method the floor level rises to an unacceptable level that impedes the use of doors.
Trimming the door leaf from below is not always possible, and the resulting step between the laminate and the coating in other rooms sometimes becomes a cause for falls and other troubles.
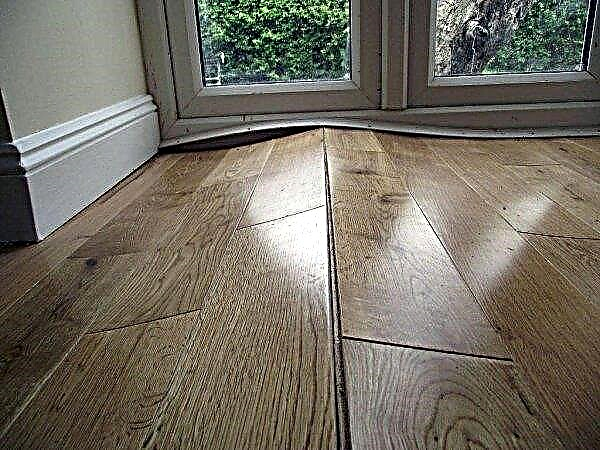
Substrate Selection
Tile is a strong and rigid base with a high density. These characteristics make it a good conductor of sound, which makes it necessary to take care of high-quality sound insulation.
In addition, possible irregularities, flaws in tile laying or height differences inherent in this material require the presence of a strong and flexible substrate.
The combination of these requirements dictates special conditions, a specific approach to laying the substrate. Choosing it, you should provide the laminate with maximum safety and sound insulation, so it is recommended to use a double layer of the substrate.
The bottom layer should be a composite cork with rubber crumb. This type of substrate has sufficient rigidity to compensate for possible differences in tile heights. In addition, a double layer of the substrate increases the mobility of the panels when walking, which creates a danger to the castle joints.
Cork with rubber crumb, having high elasticity, is tight enough and does not leak so much that it eliminates the problem to some extent.
The second layer can be recommended isolone or polyurethane foam. These types of substrates provide a high degree of sound insulation, preventing the propagation of sound waves.
In addition, both species have low vapor permeability, which contributes to the creation of a barrier to the spread of steam under the laminate.
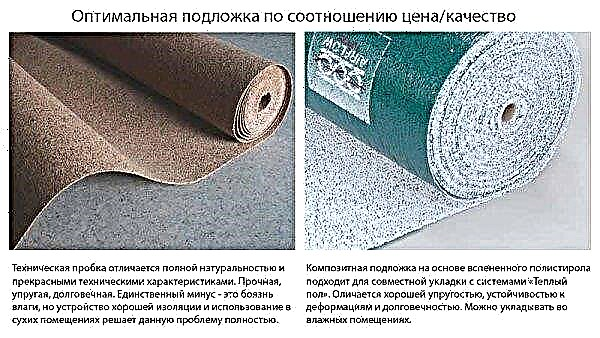
Styling technology
Laying the laminate on the tile is carried out according to the usual method, which is used in general cases.
The direction of laying panels is chosen arbitrarily, there are no specific requirements on this issue, therefore, it is customary to be guided by the usual selection criteria - they compare the length of the panels with the parameters of the room and choose the most economical option, in which there are fewer scraps.
The use of parts of the laminate less than 35 cm long as the last in a row of panels is prohibited, this violates the strength of the canvas.
The first row is laid at a certain distance from the wall (minimum 8 mm, usually 1-1.5 cm). It is called the compensation gap and provides a slight movement of the canvas during thermal expansions..
If this gap is not ensured, the canvas, heating up, rises above the base and begins to clap when walking.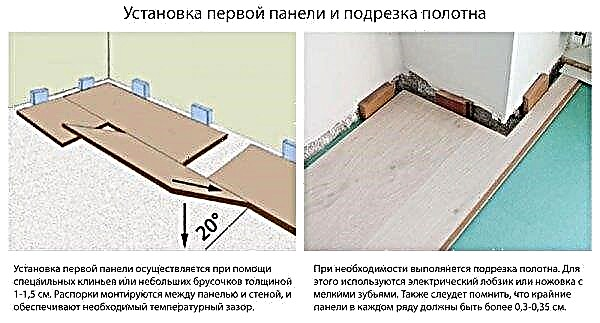
As a result, the joint of some two adjacent rows of panels is usually broken up, which destroys the lock joints and forces the coating to be changed.
The panels are stacked with a lock from themselves. Compensation clearance is provided by wedges placed between the wall and the first row of panels. There should be at least 2 wedges per panel. After laying the entire canvas with their help, an additional sealing of the panels is carried out among themselves, relieving stress arising from the connection of locks.
Laying is done in the direction most convenient for the master (from left to right or vice versa, unprincipled).
To connect the locks, most often it is necessary to bring the protrusion of the new panel into the groove already laid, placing the panel at an angle of about 45 °, press it until the front parts are tightly connected, then lower the panel to a horizontal position.
The lock is connected with a characteristic click, indicating the correct installation. Similarly, all subsequent panels are stacked.
The last row of panels is laid after an exact adjustment of the width. It is necessary to ensure the compensation gap mentioned earlier.. After laying all the panels with wedges, the gap is slightly widened, after which the canvas is left for several hours to seal the seams.
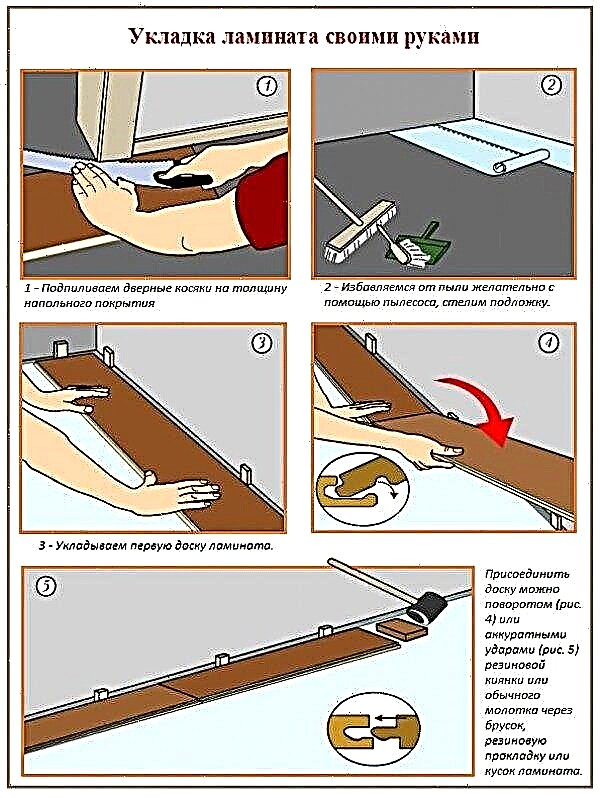
Conclusion
Laying a laminate on an old tile is quite possible, and with a good laying and condition of the tile, this option is even preferable than installation on a rough floor.
In this case, it should be borne in mind that the new coating increases the floor level by about 15-18 mm, so there may be problems with opening doors or the formation of steps in the areas of transition to old coatings.
With competent and high-quality installation, a neat and noiseless canvas is formed, providing a comfortable, aesthetic environment in the room.
Screed
Preparation of the foundation is the initial step. The cleaned surface must be prepared and soaked with antifungal agents. After the impregnation has dried, you can begin to lay the waterproofing. Then make a screed and, after waiting for it to dry, proceed to the primer. For uneven floors, a self-leveling mixture is used.
For concrete, there are other preparation methods. A special device is used, which marks the protrusions of more than three centimeters and remove them. All cracks and joints are treated with soil, and then a layer of cement is applied. After it dries out all the dust and debris must be removed with a vacuum cleaner. The surface is treated with an antifungal agent.
The waterproofing layer in the bathroom and in the kitchen should be given special attention. As it can be used a plastic film, waterproof varnishes and paints
If there is a wooden floor, mounting foam is poured into all the cracks. Some people prefer to put plywood in addition. A reinforcing mesh with cells is placed on top of it and poured with a special solution for wooden materials. Drywall is also used to level the surface with differences of more than six centimeters. Then, the application of the remaining building mixtures is already carried out.
Floor leveling
To level the floor in an apartment or a house yourself, you need considerable experience in the construction business. For those who do not have sufficient skills or time, self-leveling mixtures will come to the rescue. They easily spread on the floor and, filling with themselves all the troughs, form a flat surface.
Such a mixture consists of a very fine filler, in which gypsum or cement is added. Other special components speed up the hardening process and help level out. The mortar can be used to work on concrete and wooden floors.
Plaster mixes. They have a large degree of strength and wear resistance, suitable for all rooms, regardless of their size, where there is no excess moisture level. An excellent choice for the "warm floor" system. Such a coating has a number of undeniable advantages. It does not dust, has strong wear resistance, dries quickly enough and weighs little.
Cement. Cement-based mixes are a bit more expensive. They are best used for bath and kitchen, as the composition is ideal for wet rooms
It is important to remember that the cement level aligns about five centimeters. If alignment of much greater height is necessary, then it is necessary to carry out work in two or three stages.
In construction stores, there is a huge selection of such tools. It is best to familiarize yourself with the composition before buying and consult a specialist in the store. If there is a need to connect two mixes of different composition, then you need to use a damping tape, the thickness of which is no more than one centimeter. This is necessary in order to avoid cracks due to different coefficient of thermal expansion.
Application
A self-leveling mixture is applied to an already dried screed. It must be remembered that before starting work, it must be primed, having previously been cleaned of dust. After fixing the level of the lighthouse screws. They will become a guideline for the thickness of the layer - usually it should not exceed five millimeters.
Then the floor is covered with a mixture and spread over the surface with a spatula. To remove air bubbles, the composition is aligned with a needle roller. Drying lasts from 6 to 12 hours, but you can start laying tiles only on the third day.
For the bath, a slope is provided so that in case of contact with the tile, water flows towards the door. It is better that the floor is lower in level than in the room where the door goes and a high threshold is necessarily equipped
These are precautions against flooding the apartment
Methods for laying tiles by combining colors
The range of tiles presented in construction stores may surprise, and this is precisely what allows home owners to achieve a unique and unusual design. This variety, first of all, lies in the sizes (20x20, 20x60, 20x30, etc.), but besides this, such a coating may differ in texture and color.
The texture of the tiles can be glossy and matte. They differ not only visually, but also in their operational characteristics:
- The glossy surface is very slippery, and laying such tiles in the bathroom, toilet or kitchen is not recommended. After water gets on such a surface, it becomes potentially traumatic. Such a surface is very easily soiled. Any drop of water that gets on it, or other impurities, are immediately evident. It requires constant care and regular cleaning. At the same time, the aesthetic component of glossy tiles remains high.
- The matte surface is slightly inferior to the glossy aesthetically, but if used correctly, this difference will not be noticeable. On the practical side, especially for flooring, matt tiles are more convenient. It does not slip, scratches are not visible on the surface, and this means that you can clean it using various means, including metal brushes.
The most interesting in terms of the variety of tiles is the color scheme.Here, manufacturers give their customers a complete carte blanche. Solid colors, striped tiles, wood, stone, mirror and more. All this creates a huge field for imagination and allows you to implement any design idea.
In terms of practicality, designers recommend using a classic dark-light color combination. In general, dark shades for tiles are preferable, but you should be careful with their use. A completely dark room will turn into a black hole, and not the "highlight" of the apartment.
Depending on the characteristics of the room, you can play with a color palette. More creative owners can afford to combine the most challenging colors: yellow, red, green, orange, etc. The main thing is to do it with taste.
More calm and standard options are pastel colored tiles with black accents, or with accents with a classic pattern. It looks interesting and helps to create a cozy atmosphere in the room.
Sophisticated styling options require additional work. First, you need to lay the tiles on the floor and make sure that all the tiles are suitable for this design. If the tone is different, then you need to remix so that the different colors of the material are not striking and look natural.
How to use combination in the kitchen?
As you will see in the photo below, the combined floor of tiles and laminate in the kitchen looks very non-standard. Thanks to this combination, the interior instantly becomes more complex and expressive.
Most often, tile coverings are used in the area in which food is cooked.
This is due to the fact that it is much easier to remove dirt, grease, and water from tiles. In addition, the structure of the tile is so dense that it does not absorb unpleasant odors, dyes or organic acids.
For a spacious kitchen, you can use large or medium tiles. The smaller one is suitable for a country style or for creating complex mosaics in a classic design.
In principle, the “golden rule” for decorating a kitchen is this: the smaller the space, the more simple and unpretentious the design of the floor covering should be.
Laminate and tile, which combine in the kitchen, seem to balance each other. The glossy surface of the tile and the cozy wood flooring made of lamellas create a special eclectic atmosphere.
Combination coating ceramic tile - laminate
In modern interiors, designers often use a combination of various flooring. Most often, there are combinations of ceramic tiles and laminate.
- Ceramic tiles are resistant to various influences of a physical and chemical nature.
- Laminate is a relatively inexpensive, but quite high quality and beautiful, material with a large selection of textures and colors.
When using the transition from tile to laminate, a durable, beautiful and practical coating is obtained. Costs will be minimal.
To implement such a combined floor, it is necessary to solve the problem of how to connect the materials, and how to make a joint between different types of coatings.
2.1. Features and design of joints
The main rule when making joints is not to spoil the appearance of the floor as a whole and not to create obstacles when walking. To strengthen and decorate the joint, you can use special thresholds.
In this case, the life of the combined floor will depend on the quality of the design of the transition between coatings.
Combined coating is most often used.
- In the kitchen or dining room, docking is performed naturally, while elevations and podiums are often arranged. This is due to some difficulties in joining materials at the same level.
- In the corridor or hallway, the laminate looks advantageous, but at the same time, ceramic tiles are more resistant to mechanical stress and wear out less. Therefore, the combined floor in the premises of this kind is also popular.
- The combined floor is also used in the living room, where tiles are used to create a safe area near the fireplace or balcony door.
One of the options for performing the transition between coatings can be a conventional joint cutting at the material boundary, in which the joint itself is attached to the floor using fasteners and nozzles. Each mounting option will help to make the coating aesthetically pleasing and increase its life, everything needs to be considered before laying the laminate.
Styles
There are no restrictions if a creative designer is involved. He knows how to combine the incongruous so that the combination of materials looks appropriate, demonstrating a commitment to any style.
If you take the ideas of professionals as a basis, you can perform this cladding in the style of:
In the choice of style, color and texture are important: in some cases, the interior needs dullness and nobility, some modern trends breathe simplicity, ethnic styles need a touch of vintage.
Chess
Another option for using the basic stacking scheme is chess. The selection is due to the color. Most often, 2 types of tiles of contrasting colors (black and white, blue and yellow, red and green) are used alternately.
This technique can also be used for diagonal styling. But in order not to create the effect of a curved floor, it is impossible to lay contrasting tiles in an angle apart.
Lines
This is the universal option that was detailed above. You can buy tiles for the size of the main one, and use it instead of borders - to separate parts of the walls.
Almost always you need to divide the walls with lines horizontally. If you want to make vertical lines - it is better to abandon this idea, since the effect of them will disappear after the situation with bathroom plumbing and furniture. In addition, all people are already accustomed to seeing horizontal coloring by lines, and from the point of view of psychology, vertical marking by lines will seem illogical. Imagine if you paint the car with vertical stripes, or you will wear clothes whose left side is one color and the right side is the other. The same is true for the vertical layout of the tiles.
An important note that you should not use lines when laying tiles
As you can see from the photo, it looks ugly and gracefully, distracting attention
Carpet
This pattern is well suited for large rooms or surfaces that will not be cluttered with other objects. Its essence is that the zones in the room are distinguished by squares of tiles of a different color. You can select both the central part of the room, and several parts, or some tracks. Inserts can consist of one tile or 4, 8, 16, depending on the size of the room.
Ornament
This method is similar to the previous one. If you squeeze it tightly, you get a chess cell, so you need to stretch it. The larger the central part of the picture, the prettier the floor will look. As a rule, the main color is used light, and dark tiles will visually appear to be long borders.
Kaleidoscope
Through the use of tiles of different shades and its location in a certain order, you can get an interesting effect
But it is important to choose the right combination of colors, otherwise it will turn out to be a very messy result. At least 2 colors can be used
You can create radial patterns in this way, regular horizontal lines, or completely chaotic options. Try to use dark colors in the center of the picture, and lighter towards the edges. It will be best for such drawings fine tiles. Keram Marazzi even has a separate Kaleidoscope collection for floors and walls, which consists of ready-made sets of 20 * 20 cm monocolor tiles.
How to work with porcelain stoneware
Before starting to describe the work, we will consider the material itself in order to better understand what we will face.
Porcelain tile under a tree
Porcelain tile is a modern finishing material that relates to ceramic products. It differs from ordinary tiles in a different production technology and raw materials used, which as a result gives the following.
- The material is incredibly durable, able to withstand large static loads.
- It has a very low level of water absorption, which makes it an excellent solution for outdoor installation.
- Porcelain tile has a cast structure and is colored in most cases in its mass, which indicates its high resistance to abrasion. There are models, the coating is the same as regular ceramic tiles with glaze, but this is very rare.
- The surface of the material can have any texture and imitate other materials, such as wood or natural stone.
Key combination rules
There are several unspoken rules regarding combination flooring. They will allow you to create a beautiful and noble composition, which will become a worthy decoration of any room.
Light shades of materials must be used in small spaces with low levels of natural light. They visually enlarge the room, make it more airy.
The dark floor is suitable for a large room with high ceilings. Most often, it looks somewhat more luxurious and sophisticated.
However, it is dark coatings that are easily soiled. Therefore, they will require more thorough and frequent cleaning, possibly even using specialized tools.
We must not forget that warm tones should be combined exclusively with warm tones, the issue is also with cold shades. To make the composition look thoughtful and accurate, it would be good if at least one of the colors that is found on the tile was found in the design of the laminate.
If your tile has an intricate and catchy design, the laminate needs to be chosen in soothing shades. For multi-colored lamellas, which are an unusual pattern, you need a monochrome second material.
In order for such combinations to look neat and complete, care must be taken to properly decorate the junction of materials. For these purposes, usually use:
- . The most durable of them are metal - from aluminum, brass or steel. They are not subject to mechanical damage, but may look too rough in light, light rooms with an abundance of textiles and glass elements.
- Wood planks. They have a more aesthetic appearance, but are not suitable for compositions with rounded edges.
- Plastic moldings. Differ in low cost and a large number of color schemes.
- Cork substrates. Due to the plasticity of this material, it is possible to qualitatively fill the entire space between the lamella and tile, while the junction will become almost invisible. It is worth noting that the cork has excellent cushioning properties, provides reliability and structural stability, is easily hidden by any decorative element.
- They are represented by a wide range, depending on the main component that is part of them. It can be construction foam, mastic or silicone mortar. They are easy enough to apply, they hide the seam well, but have a short life. So, you have to constantly monitor their condition and regularly apply them again.
- Specialized profiles. For example, Step Flex. Their advantage is that they can take any necessary shape, that is, they are suitable for decorating the most non-standard pattern. In addition, they have rounded edges to the bottom, which guarantee a strong and tight grip with other materials.
The combination of tiles and laminate will give your interior a stylish design that will remain relevant and relevant for a long time. These materials are considered to be very practical and easy to use.
When you can't do without a nut
The combination of two flooring without a sill looks very attractive, but in practice it is not used so often. The design of the joint by the door is universal and often more practical. Its use is justified in such cases:
- Masking the difference in height between two coatings. The part can be installed if the difference does not exceed 1 cm.
- Zoning of the room. The use of a nut will emphasize the division of the room, especially if a detail of contrasting color is used.
- Masking defects of the joint. It will help to hide uneven trimming of the material and other defects.
- Separation of the hallway space. This is necessary so that the small debris and dirt that enters the room from the street are delayed by the powder and do not fall into the living rooms.
It is important to know that a nut is a certain danger because it is easy to stumble on it. The part makes cleaning somewhat difficult because dirt can accumulate underneath
Removing it is quite difficult. In addition, the sill can somewhat spoil the appearance of the floor, although if you choose it correctly, this will not happen.
Advantages and disadvantages
Advantages of the combined floor in the kitchen:
- the opportunity to implement a fashion design project,
- interesting color schemes
- a variety of shapes, sizes, patterns of finishing materials.
Tile has a fairly dense structure, so it does not absorb organic acids, a variety of dyes and all kinds of odors.
Zoning of the space allows you to double the life of the floor covering through the use of durable materials. Despite the fact that the working area is always quickly contaminated, it is easier to clean if it is covered with tiles.
For large and spacious kitchens traditionally use medium-sized tiles, less often - large panels.
With the help of a laminate, space visually changes. In studio apartments, they often make a combination of the kitchen and the living room. Using the same laminate in the living room and dining area, you can expand the room.
Equally important is the thermal sensation of the coating, namely, how it is perceived by the inhabitants of the house - cold or warm. The disadvantage is the coldness of the tile floor, which can be eliminated by installing a warm floor system
Otherwise, the combined floor has the same pluses and minuses that are characteristic of tiles and laminate
The disadvantage is the coldness of the tiled coating, which can be eliminated by installing a warm floor system. Otherwise, the combined floor has the same pluses and minuses that are characteristic of tiles and laminate.
In the recreation area, it is better to lay a laminate coating, which provides a comfortable feeling of warmth.
How to stack?
Laminate tiles can be laid in several ways.
Quite often, a method is used that is called jogging. It allows you to maximally simulate a laminate flooring. This method resembles brickwork. Such cladding can be made both parallel to the walls and diagonally in the room. The second method looks quite unusual and is able to add an additional twist to the interior design, dilute its dullness, but the material consumption in this case will be more.
The traditional method is also used when laying tiles under the laminate. Here the seams have perpendicular lines. This installation is often used when using samples without chamfer. It allows you to create an even surface on the floor, on which the seams will hardly be visible. Tiles with this method can also be laid both parallel to the walls and diagonally in the room.
Another quite popular way of laying tiles under the laminate is the herringbone method. As a result of this method, the coating is laid like a parquet board: with the narrow side of one element to the wide of the other. Here you can also meet two styling options: a simple Christmas tree or with an attachment where additional mosaic tiles are used.
Other methods of laying floor tiles under the laminate are rare, although some design decisions use modular laying, in which tiles of different colors and shapes are taken and mosaics are laid out on the floor. As a result of this, you can get a rather unusual and unique floor covering, which will become the highlight of the entire interior.
Can I leave the old coating?
There is no single answer to this question. In general, a lot of masters oppose such a way to save money, however no less number of people practice this particular method of updating the flooring - they, without removing the old tile, put a new one on it
But here it is important to soberly assess the laying possibilities.
The decision is made based on the condition of the old flooring
So, for example, if the old surface is in excellent condition, smooth and neat, then it is quite possible to lay new tiles on it, provided that the simple rules for performing such work are observed. However, if the floors are in terrible condition, part of the old tile is missing or has chips, and voids are clearly felt under the coating, then it will not work out “dry from the water”. In such cases, laying tiles on top of the old one is by no means possible.
Often old tiles should not be left
If there are no voids, then the old tile may well serve as an excellent strong and even base for laying a new layer. Also, thanks to such a “rough” floor, you can not bother with waterproofing and other works - most likely, when laying the previous layer, all these works were completed. By the way, in certain cases (for example, if some communications pass under the tile, and it is impossible to determine where they lie), removing the old coating becomes completely impossible.
Removing adhesive-covered tiles
You can not put a new tile on the old one, if the latter is very poorly kept on the surface - cement could simply crumble over time due to the constant use of the floor. And it is not recommended to use this method if there is no desire to reduce the height of the ceilings - sometimes raising the floor level even by a couple of centimeters can interfere with the normal closing of doors, etc.
The process of laying floor tiles
In general, we can say that laying tiles on the surface of the old may well be the case. But only if it is possible to put a new coating without the risk of damage.
Table. Absolute contraindications for such work.
| Factor | Cause |
|---|---|
| Wobbling tile | The new tile will not stay on the surface of the old. |
| Voids under the tiles | The fresh layer will quickly collapse and become worthless, since the tile under it can fail and break under the influence of the weight of a person moving along it. |
| Previous tile laid with bad glue | If it is known that the previously laid tile is mounted with poor glue, then do not put another layer on it. It may well be that soon the old tile will begin to lag, which will entail a violation of the outer layer of the new tile. |
| Uneven floor | If the old tile coating is obviously uneven, then the laying of a new tile cannot be carried out on top of the old one. The base should be perfectly flat. |
| Cracked old tiles | In such cracks, dirt accumulates, and even the old tile itself can no longer be a reliable and dense foundation for the new one. |
Removing Damaged Tiles
If there are contraindications in the table above, the dismantling of the old coating is a mandatory measure. Otherwise, the new foundation will not last long.
A color scheme
The color mix is a stylish, expressive decorative design. Decorators combine several colors on one surface. You can combine two shades or more. The best option is 3 colors.
There are standard combinations:
- White and black,
- beige and brown
- black and gray
- white and any other bright color,
- milky and golden
These are the most common options. In fact, there are many more. You can also choose your own shades.
Clear-shaped dies in a neutral color are the best tool for creating a rigorous and concise design. Many modern trends gravitate towards these characteristics. This is a tile in shades of gray, dark brown and dark blue.
Final decision
So, we answer the question of whether it is possible to put wall tiles on the floor. Sure you may. The only question is, is it necessary?
After all, you will spend certain funds, efforts to lay the tiles on the floor, and all in a single moment can be reduced to nothing. And the trouble is not even in the cracked tile, which can be replaced, but in the possible injuries that your family members may receive. After all, such a tile is not intended for walking at all, and what will happen if water accidentally gets in there, and your child, without noticing, goes forward? Nothing good, at best - just fall.
That is why, when answering the question whether it is possible to lay wall tiles on the floor, experts categorically say “no”, and what you decide for yourself is your own choice.
Pros and Cons of Laminate Flooring
Laminate flooring is an innovative material that has experienced a boom in popularity over the past decade. Manufacturers are constantly working to improve the properties, correcting the inherent disadvantages of products.
The main advantage of the laminate is the low price, but high-quality samples that can withstand the load of the hallway are expensive.
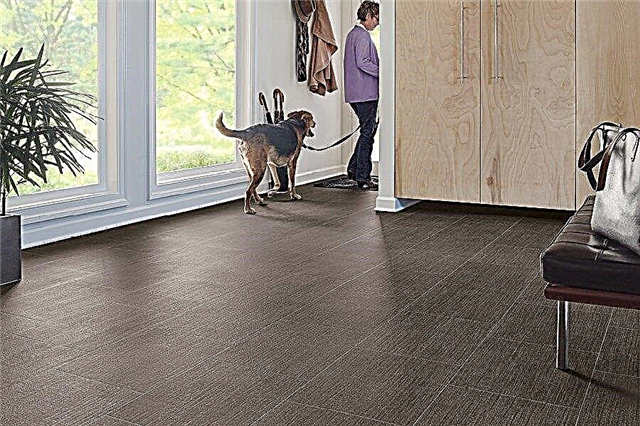
What is the rest of the well-laminated coating?
- It is considered the warmest floor option for an apartment after parquet. It can absorb shock load due to well-made screed and high-quality substrate.
- Non-slip - almost all boards have a relief and roughness, imitating a natural tree.
- A large number of colors, textures - panels do not always imitate wood, but may look like ceramic tiles, typeset parquet, stone.
- Easy installation. Laying the substrate and panels, their adjustment to the geometry of the room is done quickly, without much dust and special skills.
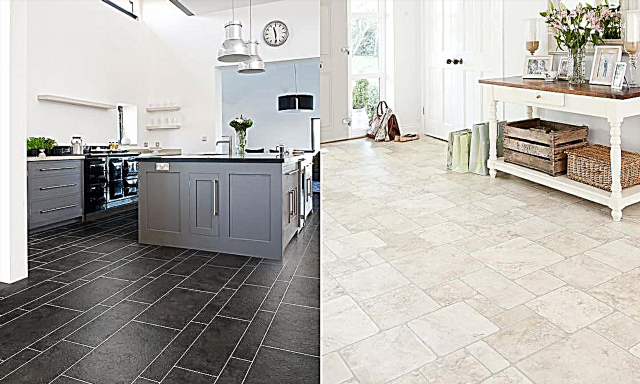
The whole truth about quartz-vinyl floor tiles
To decide whether this coating can take root in your interior, consider its strengths and look for weaknesses.
There are serious drawbacks that are relevant when installing in the hallway:
- if water gets into the joints or under the baseboard, the boards can swell and never return to their previous state - the coating will have to be changed,
- Due to static electricity, it can attract dust and dirt from shoes, woolen fleecy clothes, coats, etc.,
- a large or medium dog may begin to scratch with its claws over time,
- heavy shoes, thin heels contribute to abrasion more than slippers in other rooms.
These disadvantages are characteristic of inexpensive coatings, therefore, we recommend installing a commercial waterproof laminate of 32–33 classes. It can withstand the loads inherent in the corridor much better.
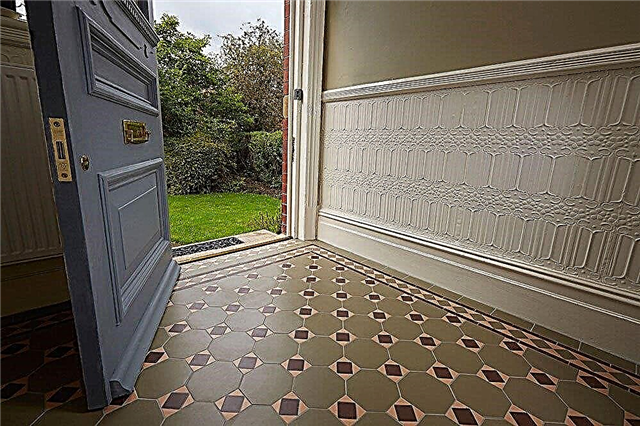
Fashion floor 2020: trends underfoot
The trend for responsible consumption, a craving for natural color, nostalgia for the 70s - how did all this affect the flooring? We will tell and show you how the fashion floors of 2020 look.
The main disadvantages of the tile are the high cost and complexity of laying. Given the non-standard sizes of most rooms, a tile cutter may be needed, which will make the installation quite dusty. Also, the tile, as a rule, is rather cold, so walking barefoot on it can be unpleasant (if you do not use the floor heating system).
These disadvantages are irrelevant when using PVC tiles: it is lightweight, easy to install, however, like other coatings, it requires high-quality surface leveling.
Laminate or tile in the hallway?
Both types of coating have disadvantages and undoubted advantages. Most questions remove the price argument: the more expensive the material and the higher the quality, the less disadvantages it has. The argument of the complexity of installing and replacing panels in case of damage is also important - the comfort of all the inhabitants of the apartment depends on this.
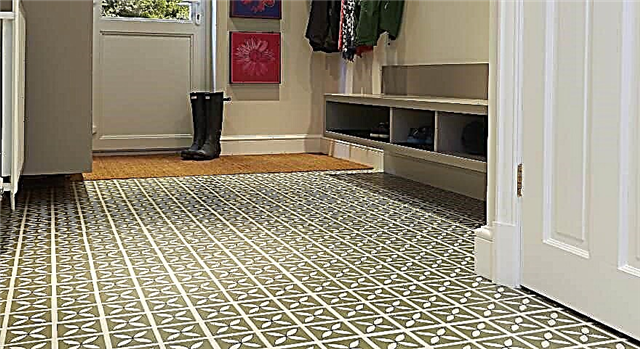
What is better to put in the hallway - tile or laminate? Both coatings are good if quality. The final choice is yours. Employees of flooring stores of Lanskoy shopping mall will help you make it.
Features of the "tiled" laminate
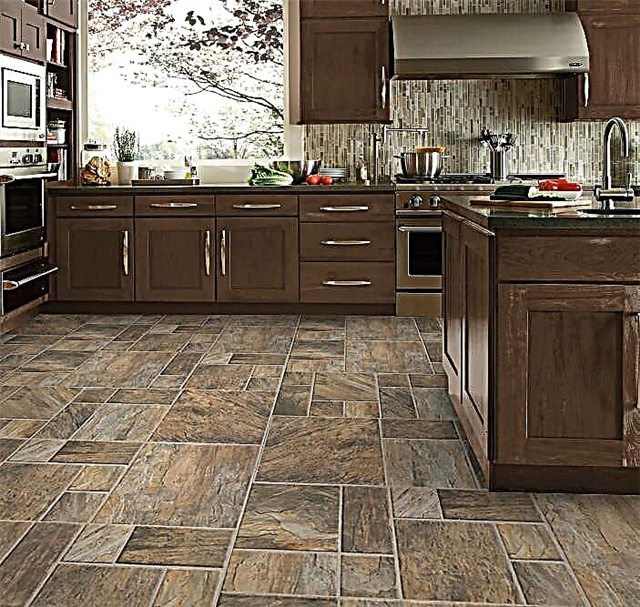
Armstrong tile laminate with stone texture in the kitchen (Porto Alegre - Amber collection).
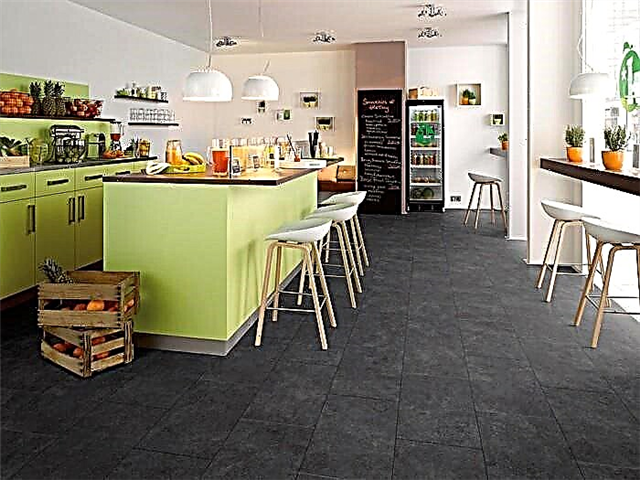
The German matte laminate 32 of the Egger Kingsize Cremento Black class has a size of 1291x327x8 mm. A square meter of material will cost about 1700 rubles.
- The analogue must be at least class 32. The best option is 33 class. This type will last for decades, while one or two levels below will be used no more than ten years. However, this period may be enough, given the availability of material and ease of installation. The most wear-resistant class is 34, it is an order of magnitude superior to 33, but at home it makes no sense to lay it, there is no need for such indicators in the kitchen.
- The laminate floor must be moisture resistant or water resistant. The kitchen is a place in which liquid is used, so a layer of a hydrobarrier is required. Joints are weak points; choose a laminate without chamfers.
- The laminate is mounted by glue and locking (Click system). The second is much simpler and more convenient, so give preference to it.
- Environmental friendliness is an important component of any finishing material. When planning to use it in the kitchen, think about safety, choose with minimal formaldehyde content (class E1) or without it.
- Strength is largely dependent on density. According to this indicator, the laminate should be at least 900 kg / m3.
- Another parameter related to the fortress is thickness. Choose material with a minimum thickness of 8 mm.
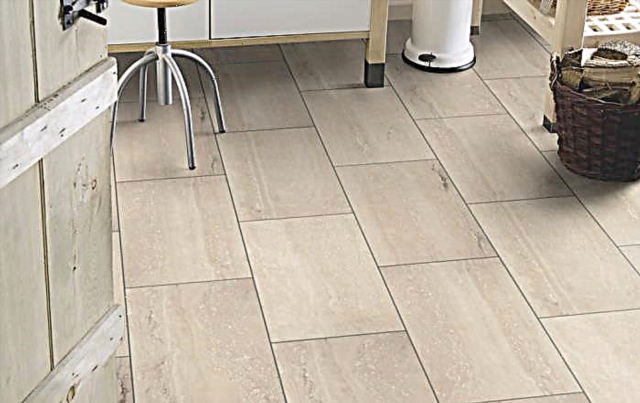
Laminate Kronospan Palatino Travertine, thickness 8 mm.
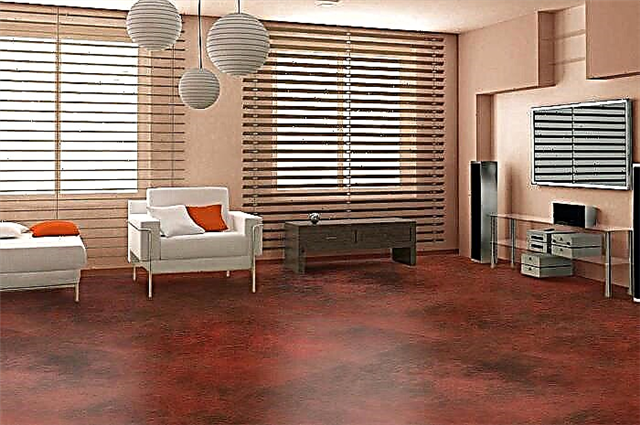
The glossy German Praktik Stone Lack (33) is textured in onyx and marble. Juicy shades, characteristic stone streaks, floating styling and a twenty-year warranty are estimated at 1200 rubles. The size of one part is 1215x300x12 mm.
The advantages of ceramics
- Reliability and durability. Ceramic tiles, and even more porcelain tiles, are much stronger than HDF tiles. Choosing a suitable tile and fulfilling all the laying conditions, you can not worry about operational problems (force majeure does not count).
- Resistance to household chemicals and moisture.
- A huge variety of collections. Today, several hundred manufacturers are already fighting for the consumer, many factories have hundreds of options. This is exactly the case when for every taste, color and wallet. Look at the prices for the cheapest tile in our article.
- Possibility of application in various conditions.
Video comparison of two kitchen flooring:
Cons of ceramics
- Rigidity. Precious in other conditions, quality in the kitchen and in the hallway turns into a problem. Especially if the house is a child. An accidental fall can be fraught with consequences. Rigidity is dangerous not only to people, but also to objects: dropping dishes on a hard floor is likely to lead to the purchase of a new one.
- The difficulty of laying. Without skills, it is difficult to lay tiles in a high-quality manner. In any case, facing is a time-consuming and dirty job, which also takes a lot of time.
- High thermal conductivity. Ceramics do not keep heat, so the pleasant coolness that we look for in the tiles in the summer turns into troubles in the cold. Using underfloor heating solves the problem, but increases costs and labor.
- High price. A good tile is not cheap, in a bad little sense.
Laminate advantages
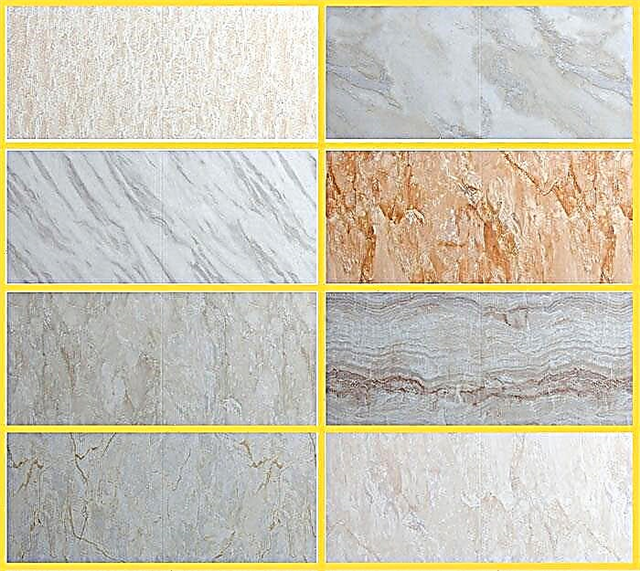
The semi-gloss Belgian Mostflooring (level 33) is marbled. The collection has several shades and varieties of natural stone. The absence of a bevel guarantees a moisture-resistant joint. A manufacturer's warranty of 25 years costs about 1200 rubles per square meter.
- Ease of installation and repair. The lock mount allows you to mount the cover even to an untrained person. In the event of damage to the HDF plate, it is easily changed, and besides, it is used in the country. It is unlikely that it will be possible to remove damaged ceramic tiles without completely damaging them (it depends on the quality of the adhesive).
- Resistance to mechanical influences. Although ceramic is stronger, laminate reacts more flexibly to impacts. Where the tile is cracked or chipped, the analog will “bend” and stand.
- Not afraid of temperature fluctuations. Laying tiles on low-quality glue in a room with thermal drops is fraught with peeling of ceramics. In the case of the laminate - a small compensation gap, and the expansion of the material is not scary.
- Laminate under the tile is not afraid of moisture, and some models can withstand a certain amount of liquid.
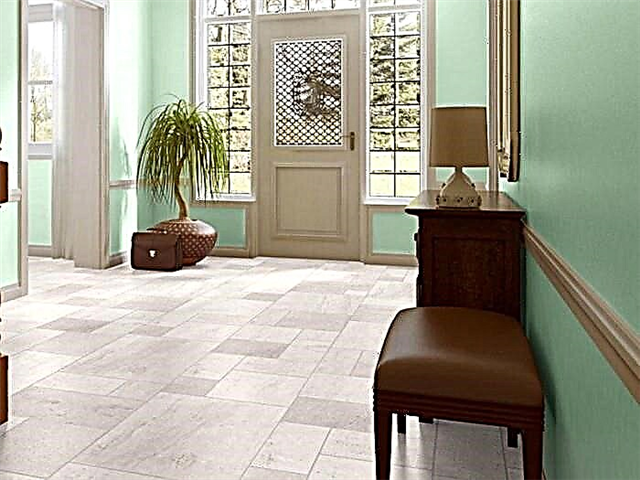
Laminate Quick Step Exquisa tile.
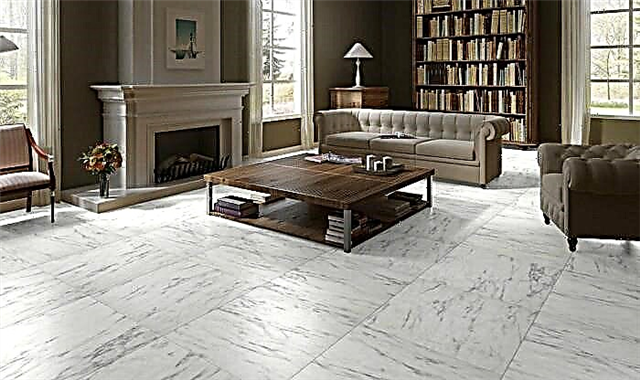
Marble tiled Quick Step Arte laminate.
Laminate Cons
Laminate Quick-Step Quadra.
Laminate for bathroom
High-quality plumbing and the hope of the absence of force majeure floods can push the laying of the laminated coating in the bathroom. In this case, get a waterproof type. Regular contact with a small amount of water is not dangerous for him. Unlike moisture resistant, which is one step lower, this species is characterized by:
- high-pressure manufacturing apparatus,
- sealing and impregnating with wax hot composition of interlayer cracks,
- top coating made of water-repellent special polymer,
How well processed HDF boards are judged by the appearance of the locks. Visually wet and slippery indicate deep wax impregnation. An attempt to remove a layer of wax with a fingernail in the case of a quality product will not lead to anything.
Styling features
Always waterproof. The substrate under the laminate for the floor will hide the horizontal roughness and perform the functions of soundproofing. Laminate after home delivery requires acclimatization, soak for at least two days. Provide a gap of half a centimeter between the plates and the walls.
A square laminate flooring looks beautiful when clippings are even on each side.
- First, the second row is assembled only from solid plates. We center the collected strip and do 2 even cuts along the edges.
- To lay the first row, you need to trim it exactly as much as the last. We calculate the size of the trim of the plates in width. To do this, measure the width of the room, divide it by the width of 1 panel and get the number of rows (for example 3.81).
- Take the remainder of 0.81 and multiply it by the width of 1 slab, and then divide by 2 (trimming left and right). Subtract 1 cm from the result - a gap of 0.5 cm on each side.
The installation procedure for a square laminate is shown in the video instruction:
Perhaps the best option for you will be a combination of these two coatings: tiles are laid in wet areas, and laminate in the rest. A joint can be formed in several ways, which are described in the article about tile and laminate.
After analyzing the advantages and disadvantages, we come to the controversial conclusion: a laminate for tiles for the kitchen is preferable to ceramics. If you do not pretend to design sophistication and follow the rules for the use of finishing materials, with a laminate you will get a tactile more pleasant coating. Take care of your floors regularly and HDF boards will last a very long time.
- Tile or laminate in the kitchen: what is better for the floor, a combination of two coatings
- How to make a technological joint between tiles and laminate
- 7 collections of tiles and marble granite (photo)

